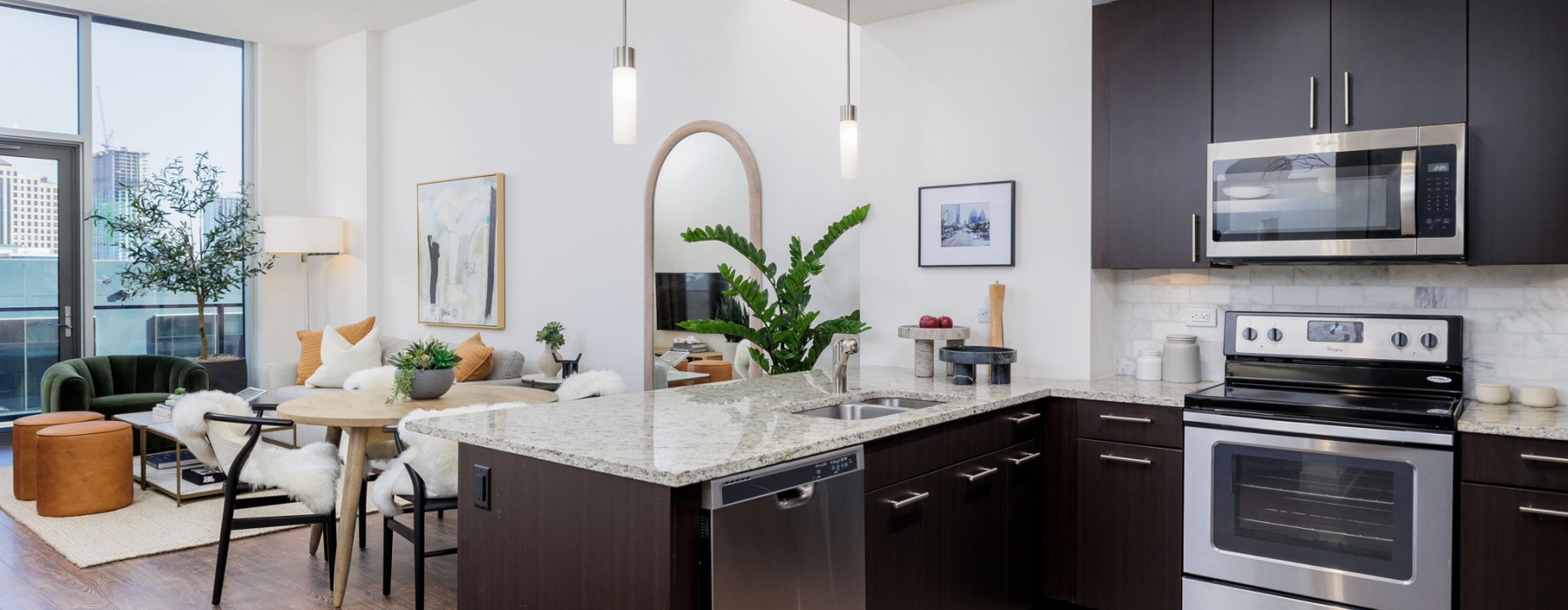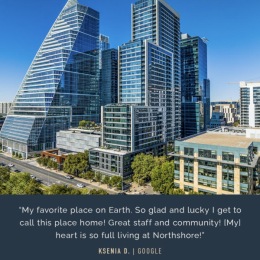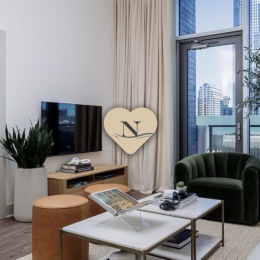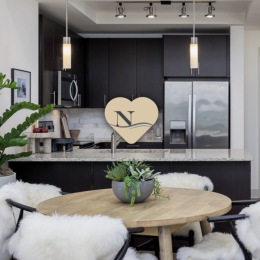Floor plans are artist’s rendering. All dimensions are approximate. Actual product and specifications may vary in dimension or detail. Not all features are available in every apartment. Prices and availability are subject to change. Please see a representative for details. With over 30 different layouts available, you’ll have a hard time not to find the perfect home at Northshore Austin Apartments. Especially since our luxurious one, two, and three-bedroom apartments for rent in downtown Austin come with floor plans that go up to 2,567 square feet and boast high-end finishes and fixtures. Apart from the spectacular skyline views offered through the expansive, energy performance floor-to-ceiling windows, our units enjoy all the modern luxuries you’d expect in an A-list celebrity home. Unique architectural details, smartly-designed living and dining areas, private terraces, epicurean kitchens, live-in bedrooms, spa-like bathrooms, and walk-in closets are basic commodities available in all homes. So are the high-quality engineered hardwood floors, contemporary flat-panel cabinetry, Energy Star rated appliances, stylish pendant and track light fixtures with compact fluorescent and LED lighting, and double vanities. Try to imagine the beauty of coming home to a bright and airy place resembling a deluxe hotel suite where you can do whatever you like. Cook culinary masterpieces, entertain guests, take a relaxing hot bath or a brisk shower, daydream in bed, lounge on the terrace: you decide. To get the VIP treatment you deserve, make full use of all our 12,000 square feet of trendy relaxation areas, as well. Hit the on-site gym, plan the development of the next winning start-up in our conference rooms, or relax on our rooftop terrace—you can do all these and more. Rent your dream downtown Austin apartment right away; all you have to do is give us a call, and we’ll help you with the rest!
Our goal is to help you plan your budget with ease.
Planning your budget is essential, and we’re here to make it simpler. The pricing you’ll see may be labeled Total Monthly Leasing Price or Base Rent.
Base Rent: The monthly rent for the rental home.
Total Monthly Leasing Price: Base Rent plus fixed, mandatory monthly fees.
To help budget your monthly fixed costs, add your base rent to the Essentials and any Personalized Add-Ons you will be selecting from the list of potential fees which can be found at the bottom of the page. This way, you can easily see what your initial and monthly costs might be. To customize your Total Monthly Leasing Price and plan with confidence, use our Calculate My Costs tool found within the Map view.
Transparency meets convenience—so you can focus on finding the perfect home.
Floor plans are artist's rendering. All dimensions are approximate. Actual product and specifications may vary in dimension or detail. Not all features are available in every rental home. Please see a representative for details.
Easy-to-Use Guide
To make things simple and clear, we have put together a list of potential fees you might encounter as a current or future resident. This way, you can easily see what your initial and monthly costs might be in addition to base rent.






